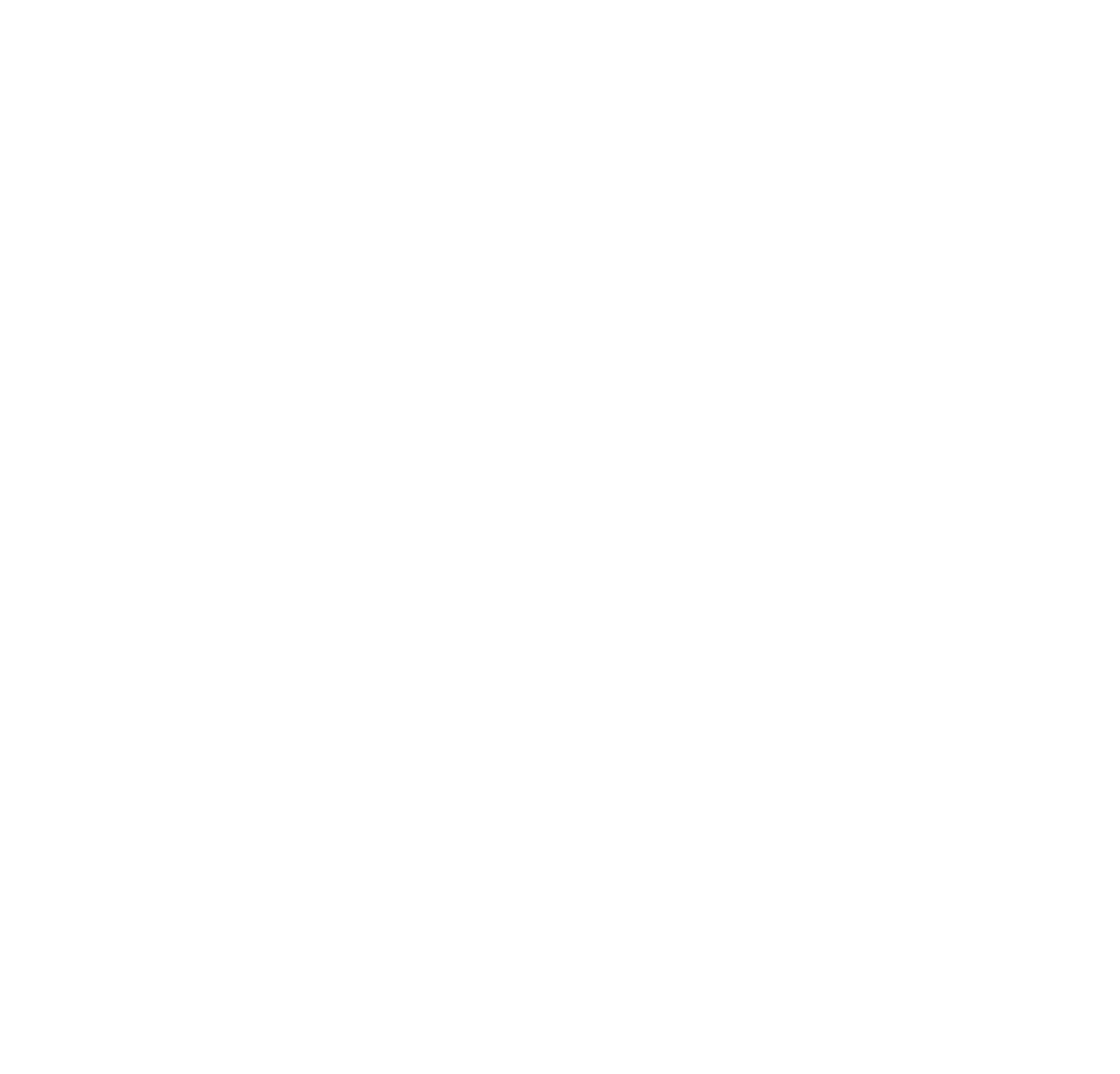177 West 88th Street
REPRESENTED BUYER
RENOVATED SINGLE-FAMILY TOWNHOUSE WITH MAGNIFICENT GARDEN AND LOW TAXES
177 West 88th Street is a gracious Renaissance Revival style townhome on a beautiful and tranquil tree-lined block. Constructed by architect Frederick G. Butcher in 1889, this single-family home is a seamless combination of restored original details and modern updated luxuries including central a/c and a top-of-the-line chef's kitchen. This 17' wide brownstone has 4 bedrooms, 4 full bathrooms, one powder room, and is approximately 4,475 square feet of living space. The property enjoys extremely low taxes at only $21,830 for the tax year.
Garden Level
The garden level has a second entrance under the stoop with added storage space perfect for packages and larger drop-offs. There is a den/media room, full bathroom, washer/dryer, and kitchen that gives access to the gorgeous garden. In addition, there is an office space on this level that can also serve as an extra bedroom if needed. Perfect for entertaining or relaxing, the garden oasis is 17' x 31' with a charmingly laid brick patio and ivy wall for additional privacy. There is also an irrigation system for all of the lovely plantings.
Parlor Floor
Ascend the front stoop and open the stained glass doors to natural southern sunlight, hardwood floors, and high ceilings. Perfect for entertaining this level includes a gracious living/dining room that leads to the chef's eat-in kitchen equipped with all of the best appliances from Wolf, Sub-Zero, and Miele. A terrace off the kitchen leads down to the garden, perfect for those warm New York City evenings when you want to eat outside. This floor includes an elegant powder room, decorative fireplace, and a great size pantry for additional storage.
Third Floor
The massive primary suite with a large sitting area is located on the third floor. Adjacent to the bedroom there is a large marble bathroom with double vanities, a generous walk-in closet, a linen closet, heating lamps, a second washer/dryer and steam shower. The ceilings remain high on this floor.
Fourth Floor
The bright fourth floor is comprised of two secondary bedrooms, two full bathrooms from which one is en-suite, and a beautiful skylight window for additional natural light.
Basement
The finished basement is currently being used as extra storage and a gym. The basement is also home to the building's mechanicals.
This wonderful home is located in close proximity to wonderful shopping, restaurants, transportation, Central Park and Riverside Park.
General Details
- Neighborhood Upper West Side
- Property Type Townhouse
- Square Footage 4,475
- Bedrooms 4
- Bathrooms 4
- RE Taxes 1,819
